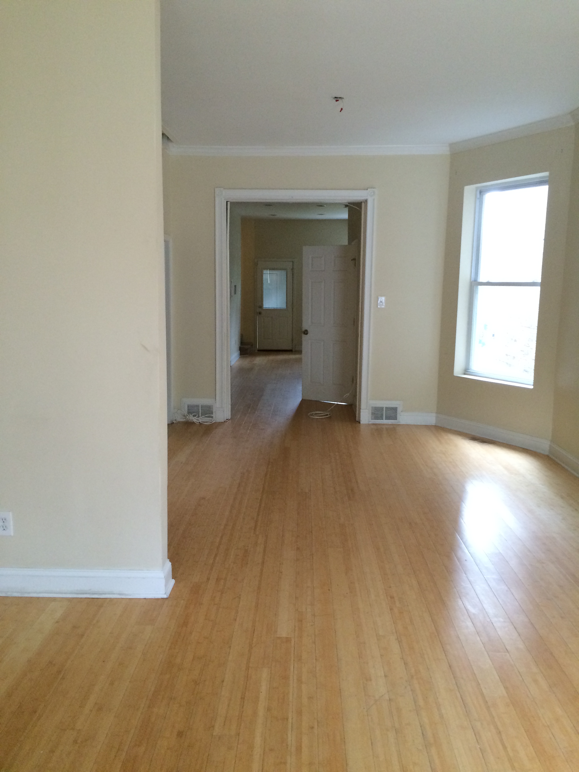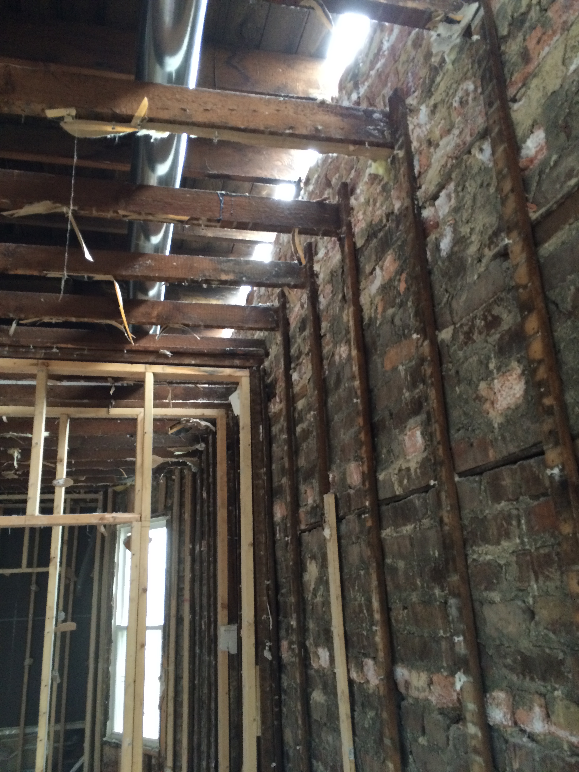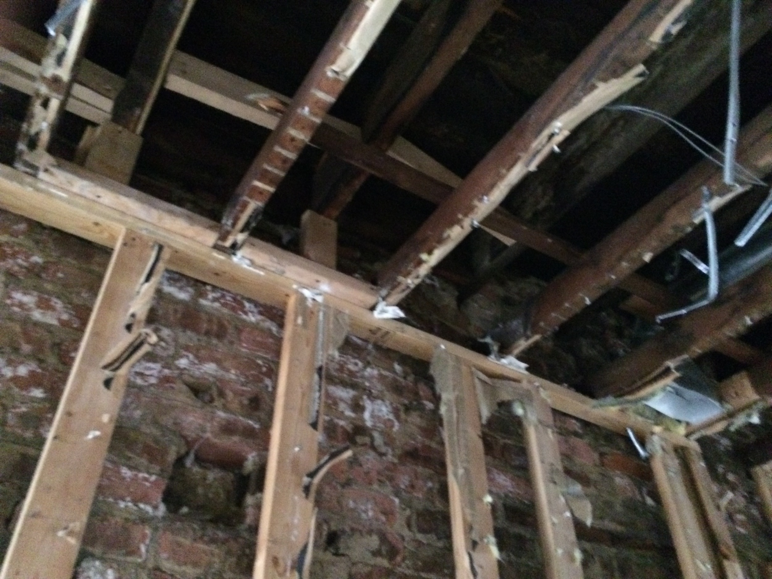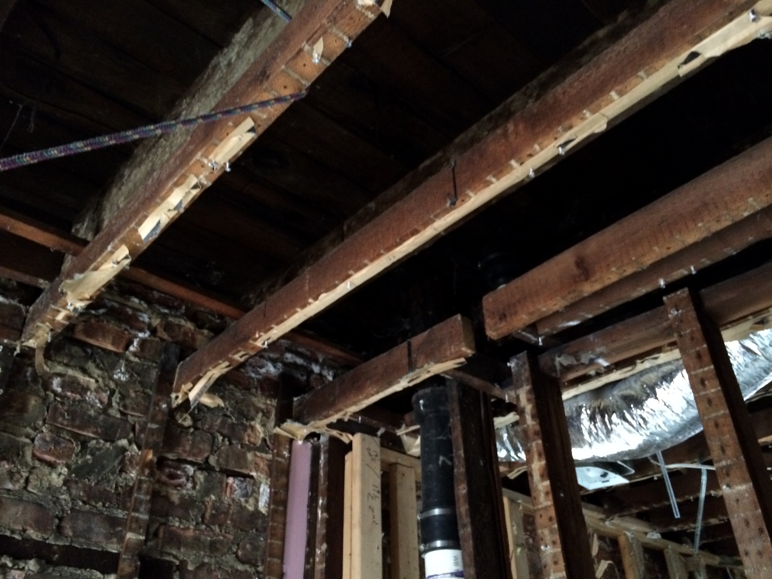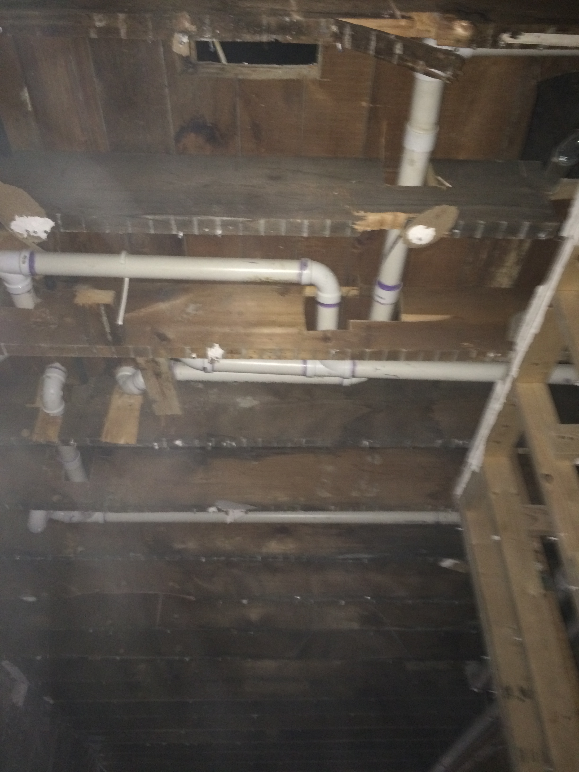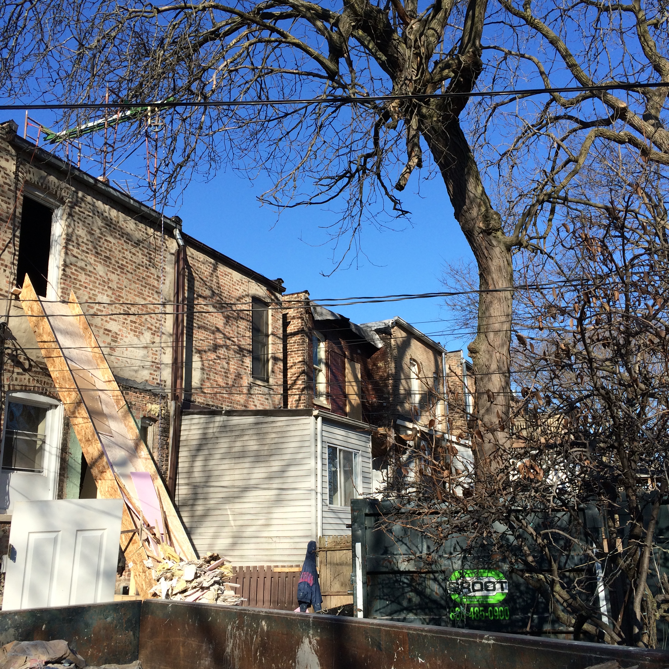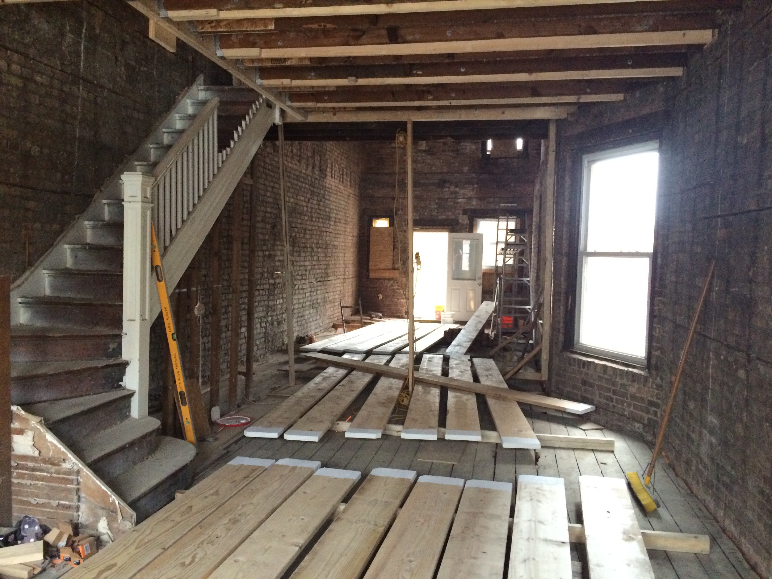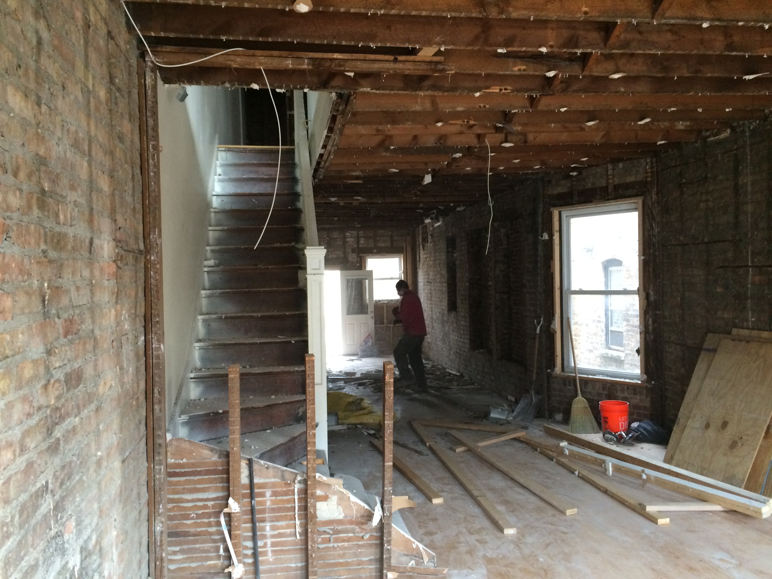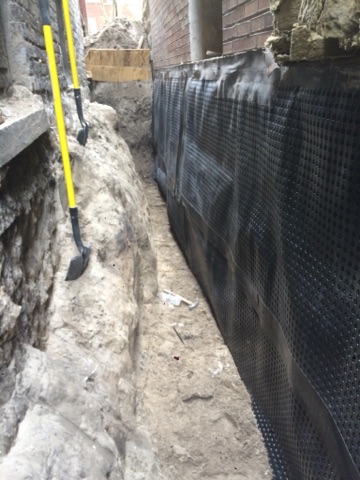Project Description
5485 South Ellis was acquired from a bank in August 2015. An assessment as to the viability of achieving Passivhaus Institut certification was undertaken.
Due to prior non-code compliant renovation hacks, extensive mold growth and water penetrations presented resulting in significant structural damage to multiple joists making the two bed, two bath 1750 sqft home uninhabitable. In addition plant roots grew through the stacked stone foundation.
The pictures below show original conditions and some of the remedial work performed including demo, foundation repair and reconstruction, waterproofing and insulation.
Numerous very serious defects presented. Crumbling face brick resulted due to poor drainage and the freeze-thaw cycle. Highly degraded structural joist members presented during demo requiring an emergency repair & replacement permit. Numerous brick-entombed windows presented. A non-compliant mudroom was removed. Evidence of extensive water leaks and mold growth presented.
Nearly all roof and floor joist members were replaced and a small number were fortified. LVLs were used extensively. New footings were installed in the course of foundation repair adding approximately 1 1/2 to 2 feet in finished height in the lower level. The exhaustive structural and mechanical renovation enabled the new construction addition of a 1000 SQFT providing for two bedrooms, one bath, a dining room, laundry and family room over three floors plus two roof decks each satisfying Chicago's heightened roof deck Code. Multiple Chicago Department of Building inspections occurred. All DOB conditions were satisfied and all DOB building permits were closed. A belt and suspenders approach was taken throughout the reconstruction.
Upon reflection the Passivhaus Institut required procedures and details were the easy part. From a structural standpoint, the 1885 structure was a complete mess.









